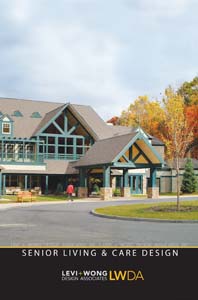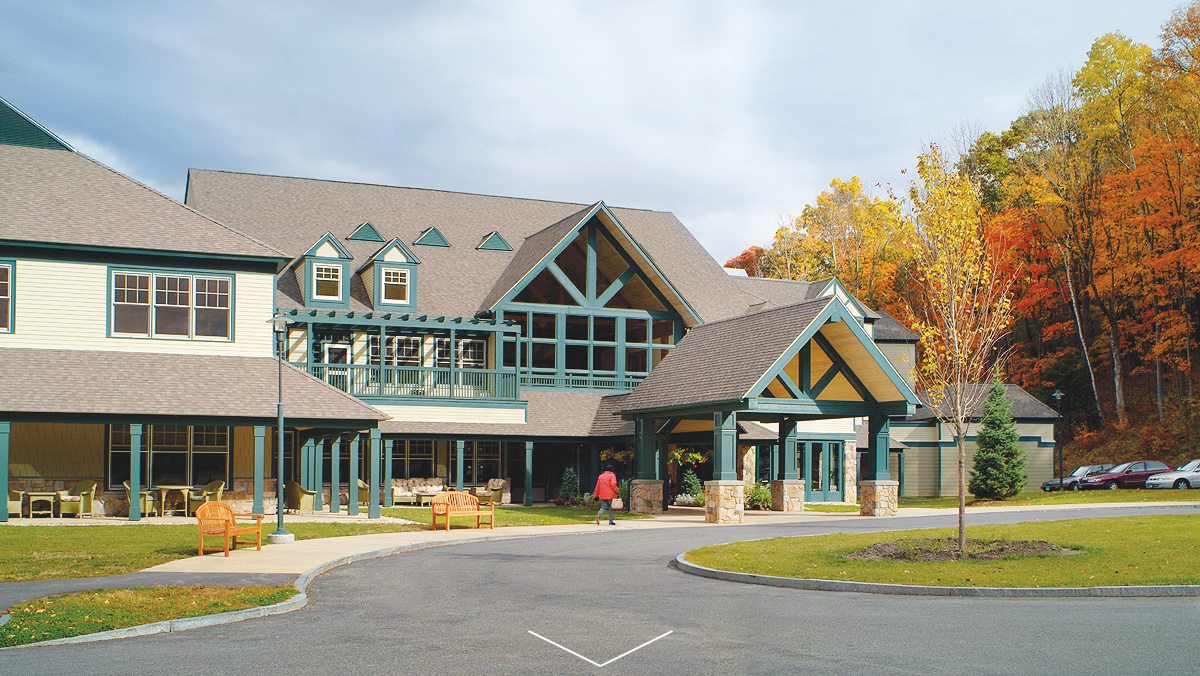
Senior Living Design
Environments to support your mission by building confidence in the quality of living you provide
Senior Living
Continuum of Living Experience
Over the last 25 years, LWDA has completed numerous Senior Living projects throughout New England and across the U.S. We are a client-centric firm, organized around an experienced group of working principals who lead, manage, and create meaningful solutions with our clients. We help them realize their vision. Our experience designing communities across the continuum of living allows us to better design person-centered environments that are supportive and safe. We understand how person centered design can revitalize older facilities from custodial care models into residential models, making them able to better accommodate the meaningful experiences that make life worth living at any age or capability. The most successful environments are positive, comfortable, and free from physical hindrances.



A Center for the Community at Large
More meaningful and connected living
Geer Village is a community center for the town of Canaan CT, where seniors continue to be an integral part of community life in an environment that does not isolate them from other age groups. To do this, Geer developed programs that would draw and engage people from the town as well as those in the on the Geer Campus. Theses include a local cable TV broadcast studio, a 3rd party run bistro, a YMCA with pool and fitness center, and public assembly spaces, all program elements not often found in senior living. The Geer community itself is designed as a mixed occupancy retirement complex sharing a large rural site with other care facilities. It has 33 independent living apartments, 59 assisted living units, and a 30-resident dementia unit, supported by lounges, libraries, participation kitchens and activity rooms.
LEARN MORE ▶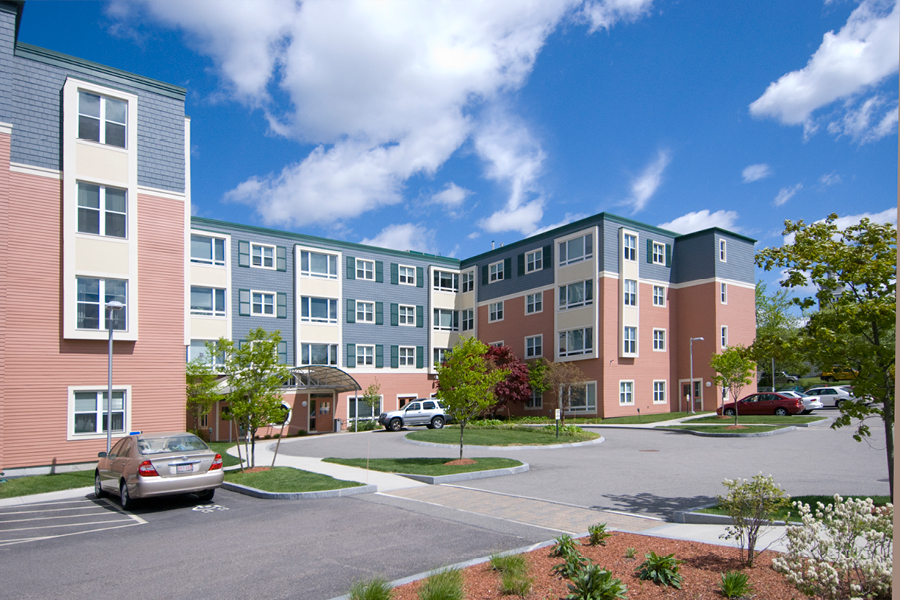


An Extended Senior Living Model Reposition
Combining Independent Living & Supportive Living in a New Building
The new Sophia Snow Place in Roslindale, MA was designed around a resident centered philosophy. It accommodates the need for changing environments that support residents as they age by combining a 36 bed Level IV Massachusetts Licensed Residential Care Facility (Rest Home) with 66 Independent Living apartments. Private one and two bedroom apartment and rest home room layouts are designed to help make Independent Living feel independent, and to give residents choices in how they live, while maintaining the flexibility needed for supportive care later. The new Sophia Snow Place replaced a 1950’s single story Rest Home building on the same site. To accomplish the transition between buildings with as little disruption as possible, the new building was strategically placed on the site to allow for continuous occupation of the old building until project completion.
LEARN MORE ▶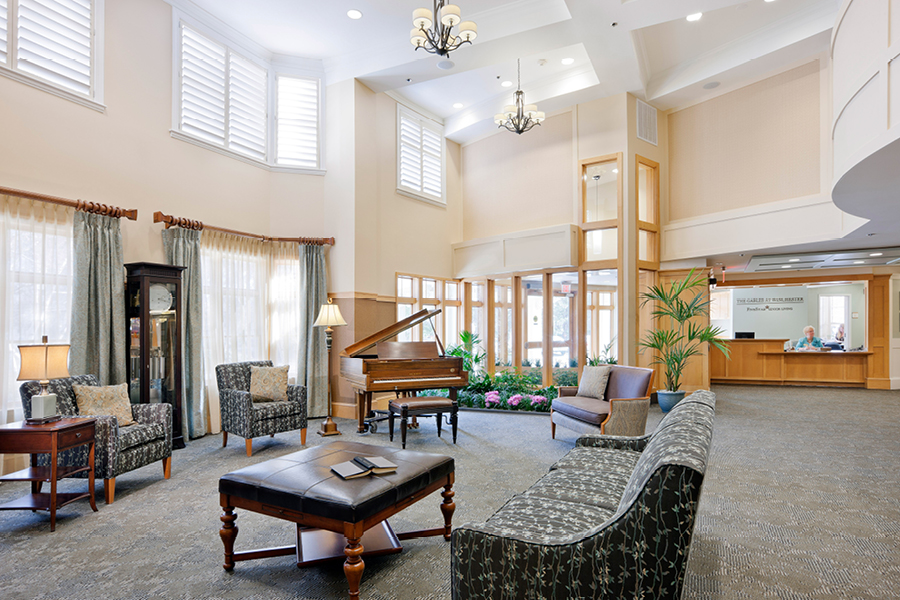



Market Repositioning to Create a Flagship Community through Renovation and Updating
Adding value to an existing campus to build brand and improve living experience.
The Gables at Winchester was a fairly successful campus of independent living, assisted living, respite, and short term stay, but was challenged by new competition. The parent company wanted to improve the quality of life and care for its residents and create a flagship campus with an elegant central core that helped service and sell the larger campus as an upscale brand. To do this, LWDA redesigned the traditional model of patients living mostly in their rooms into a new approach focused on open living, added value amenities, and updated interior finishes. Public spaces were opened up, lobbies were enlarged, and the landscaped exteriors were connected to the interior activity areas. Public amenities including a theater, a new wellness center, a library, and computer room were added to the main facility, along with new common living areas. Individual units were modernized with accessible upgrades to improve care and widen selection, including seven new luxury units that added diversity to the Gables sales model. Site Improvements, including revamped parking and a new facility entrance, enhanced the Gable’s curb appeal. The result was improved occupancy and a flagship community.
LEARN MORE ▶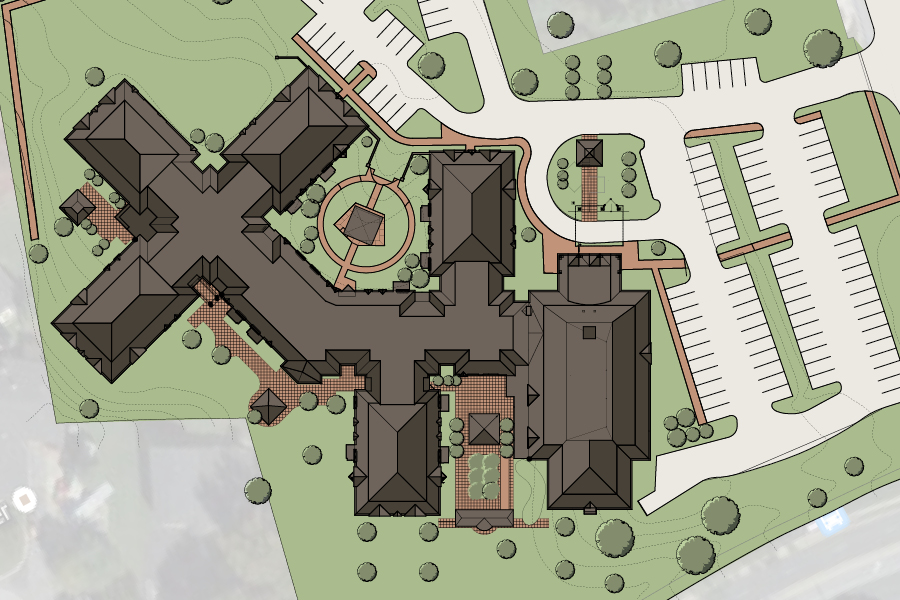
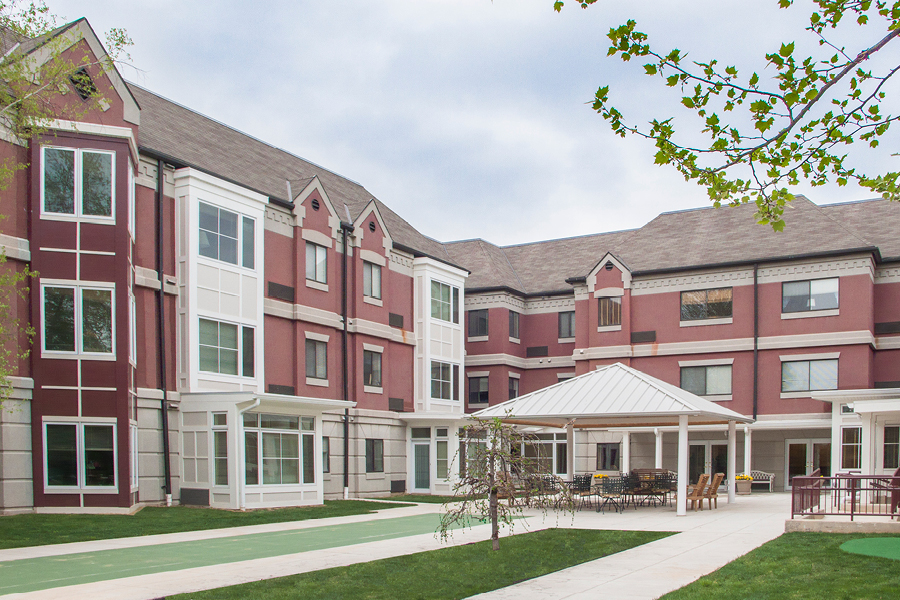


Designing Connections to Promote Wellness
Opening up a closed building to make the site a connected amenity, and creating a diversity of unit types
The renovation of Aspenwood in Silver Spring, Maryland, shows how to improve a facility by creating connections between public and private spaces and the outdoors. The building was dark and closed off inside, and wasn’t getting the occupancy levels that it could have. The renovation sought to open things up and create opportunities for residents to engage in social activities. To increase market diversity, a new tier of premium rooms was created by modernizing first floor and south facing units with doors that opened directly onto outside patios. Small windows were replaced with large window bays. Inside corner rooms were removed and transformed into public spaces, creating interior corridors with natural light. Newly created outdoor spaces reclaimed an under utilized site and connected to public areas with a series of activity terraces and plantings. A new wellness center was added to provide better healthcare on site, and contributed to the enlarged public realm. A memory care unit was created with a private court to offer better aging in place. Aspenwood now has a larger diversity of room types and spaces, and offers more choices to residents over time.
LEARN MORE ▶
